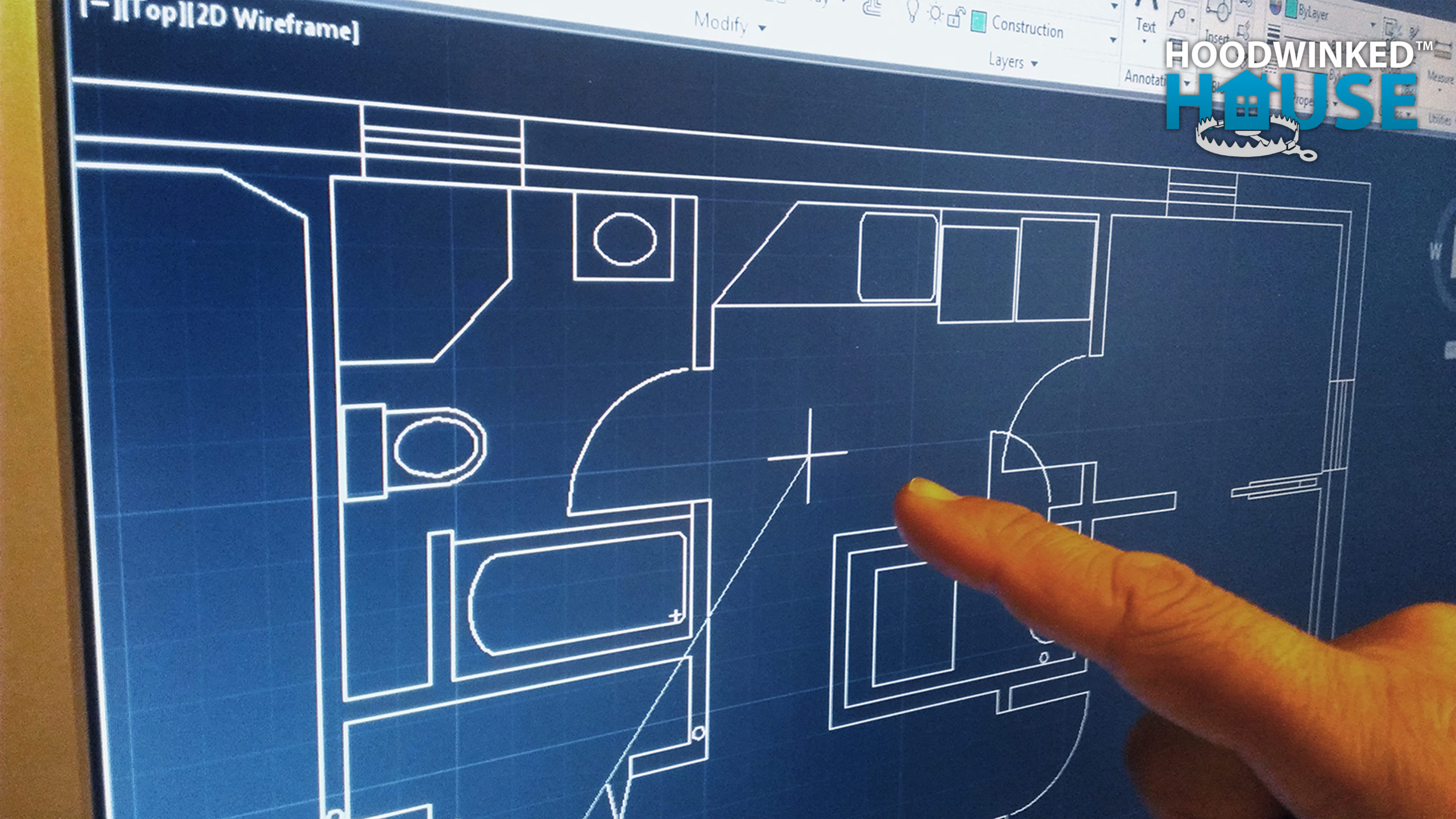I draw up floor plans and apply for a residential building permit. This will cover the work done by my general contractor, and the remaining plumbing work that still needs to be inspected.

I draw up floor plans and apply for a residential building permit. This will cover the work done by my general contractor, and the remaining plumbing work that still needs to be inspected.
