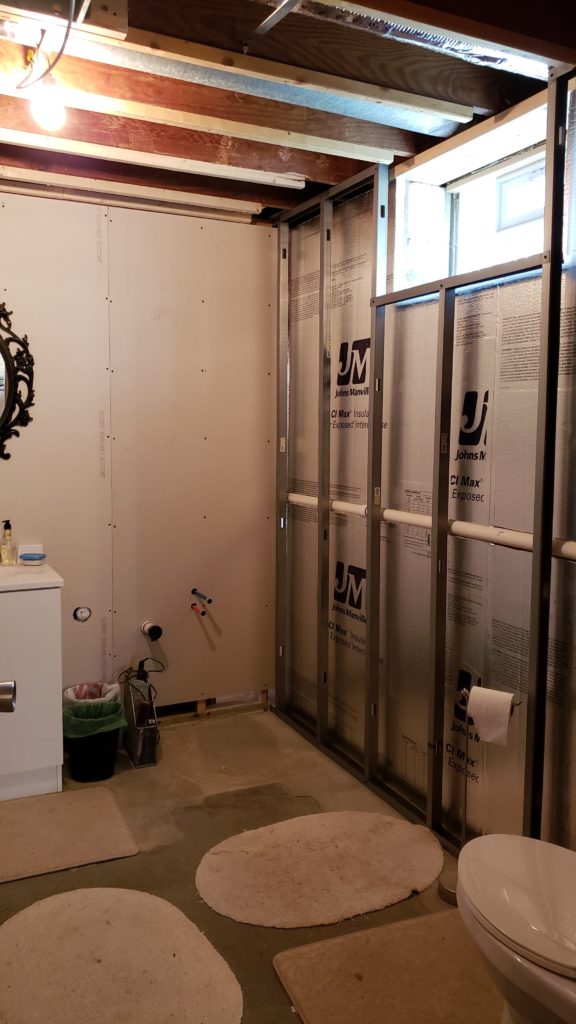It’s my first time using metal studs, but I’m getting the hang of it. I’m also intentionally leaving an air gap between the outer stud wall and the insulation. This is because basements need to breathe, and you don’t want any possible moisture or condensation right up against the drywall.

The 3″ gap at the bottom of the drywall is intentional. A carpenter taught me a good trick for attaching baseboards to metal studs. Typically drywall is installed floor to ceiling. Instead, use 1/2″ plywood ripped into 2 7/8″ strips. If it’s a basement, use treated plywood. Attach the plywood strips to the bottom of the metal studs. Then, hang drywall the rest of the way up. This makes it easy to attach baseboards with a finishing nailer.
