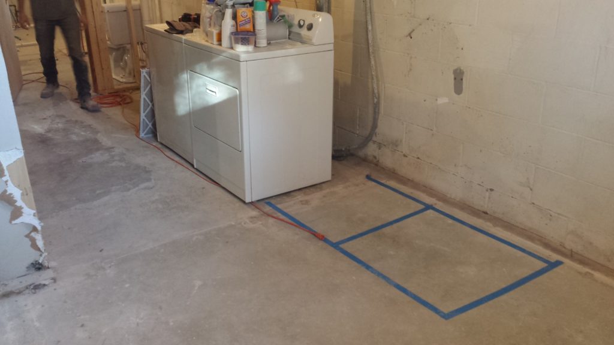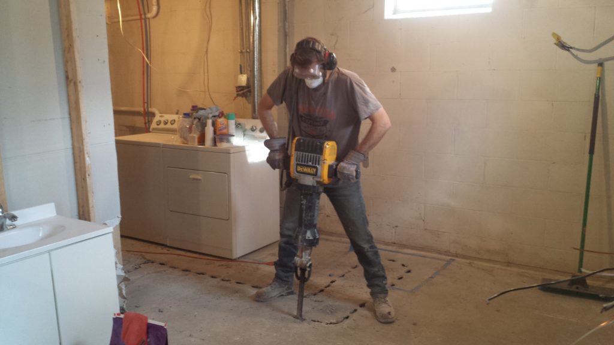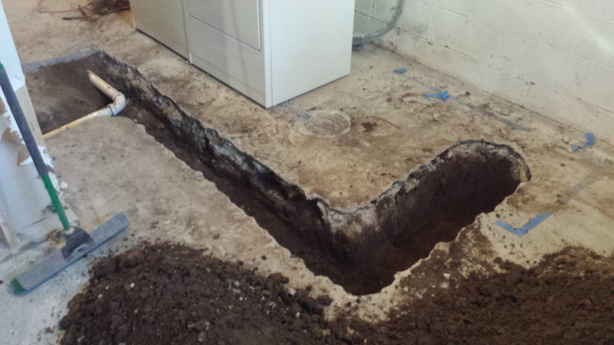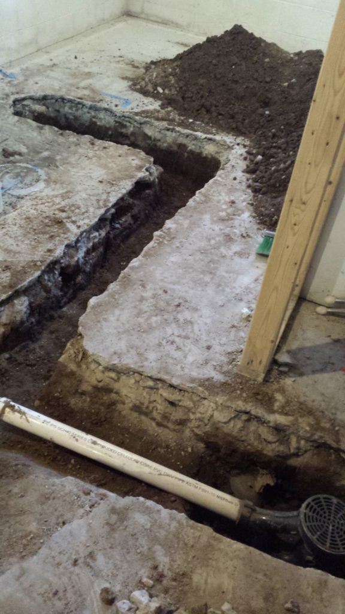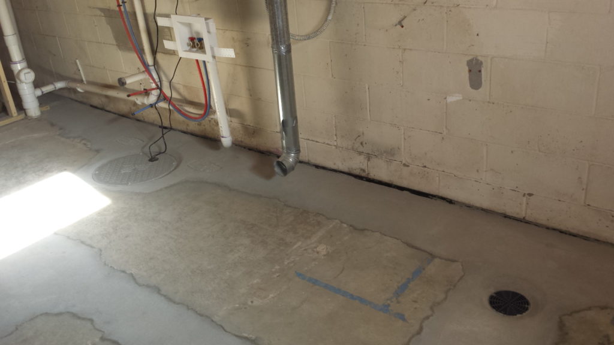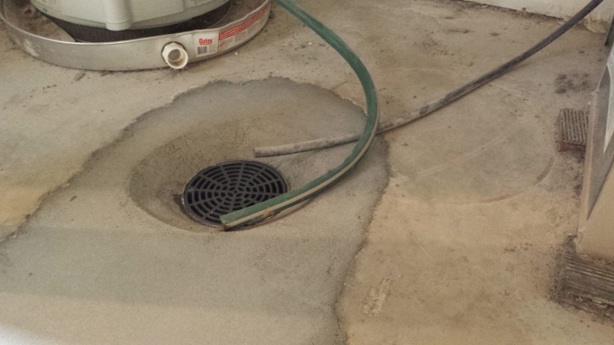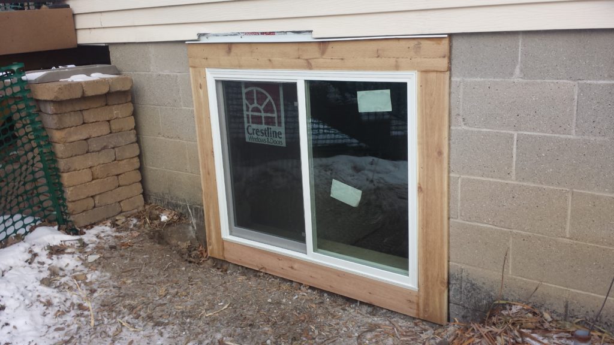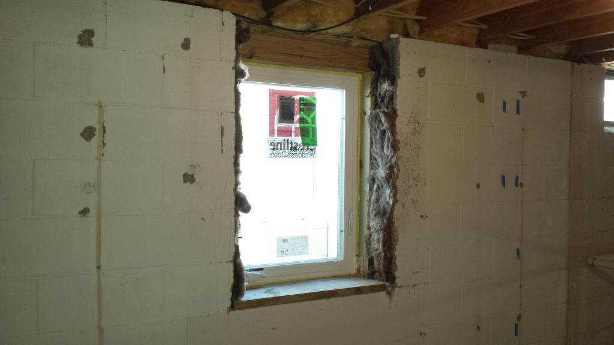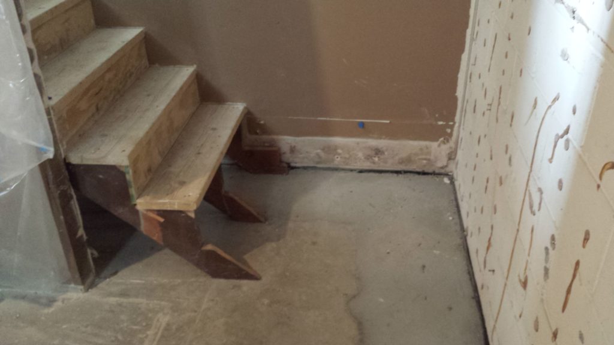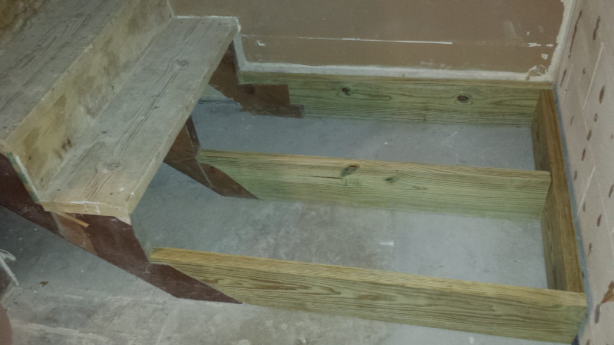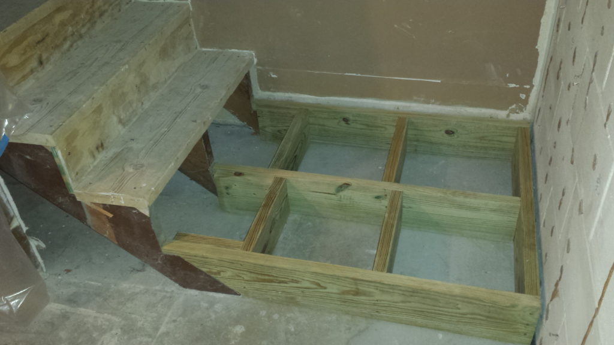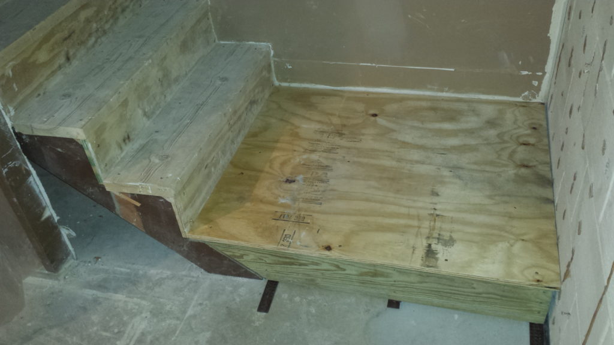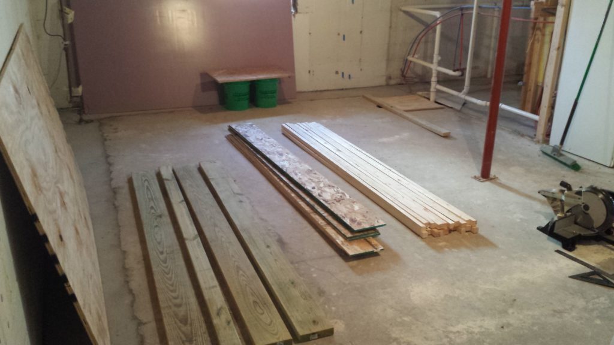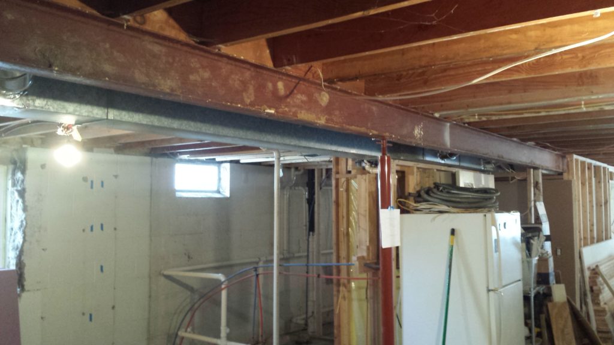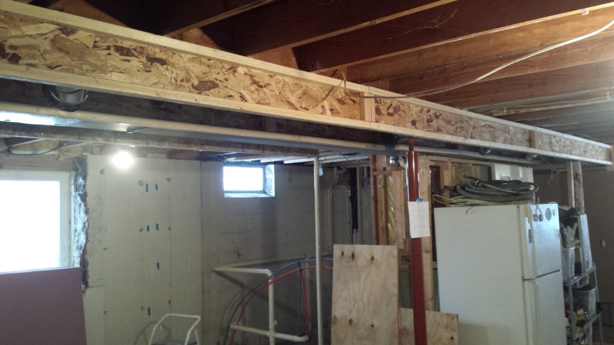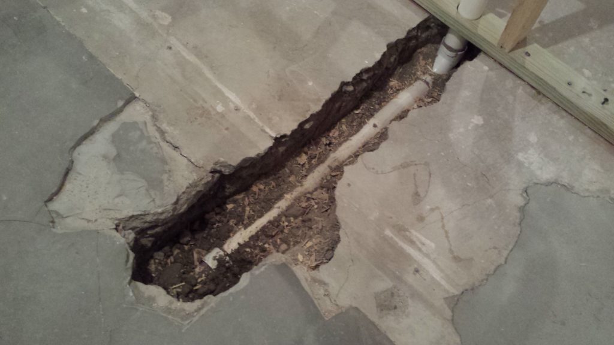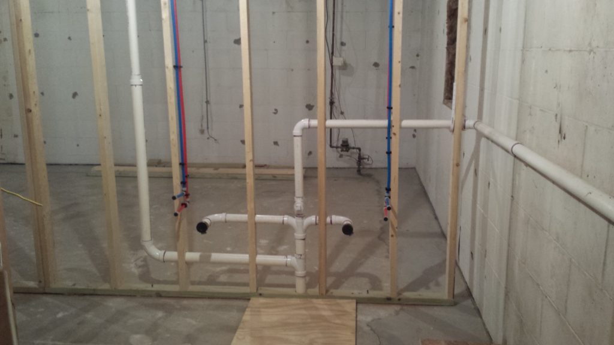The lowest point in the basement needs a floor drain. I’ve also planned it to be in the same spot as the new laundry tub. I marked off the areas where the appliances will ultimately sit. Then, I used a jackhammer to perforate the basement floor to add an underground drain trench.
New floor drain installed, stairs demolished
My plumber adds the new floor drain in the trench I dug. It passes inspection later in the day, and I backfill it with dirt.
I uninstall the toilet because it’s in the way of the drain tile project. Finally, I demolish the stair landing because drain tile needs to go beneath it as well.
New drain tile, sump pump, and windows installed!
All of that prep was worth it because we now have functioning drain tile, protecting our basement from flooding. As underground water levels rise, this system collects it in a sump pit, and then pumps it away from the house. The company I hired was nice enough to lay the finishing concrete on my new floor drain pipes, and did a great job adding swales around each drain.
They also replaced 3 single-pane windows with glass block windows, replaced a leaking casement window, and added a second casement window with a new window well.
The crew excavated the perimeter, recycled the old concrete, installed the system, backfilled it, laid new concrete, and installed two windows and a widow well in just one day! Finally, a contractor that has craftsmanship! I couldn’t be happier with the work.
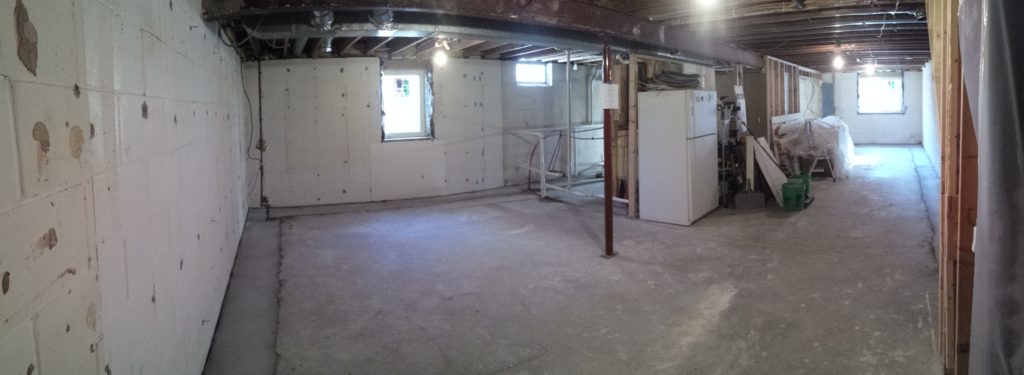
Moving a wall? Move the plumbing.
Because we’ve chosen to make the bathroom a bit bigger, I need to move the underground plumbing by digging a short trench.
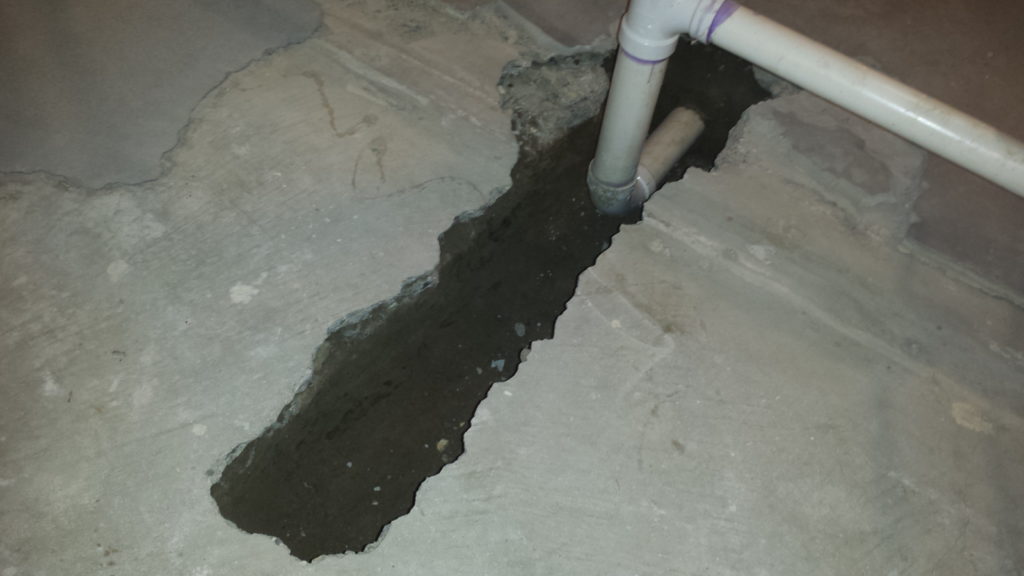
New stud wall framing
Based on our new design, I construct a new stud wall. This will be part of a new bedroom, make the bathroom bigger, and simplify some of the plumbing.
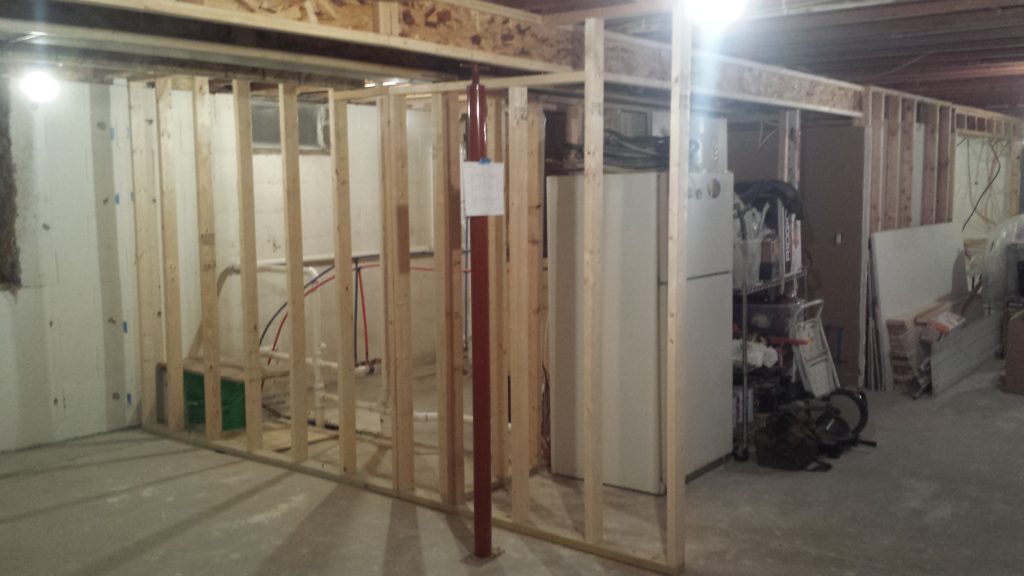
I also reframe the opposite wall that will house the bathroom door and light switches.
Buying a bathroom vanity, linen cabinet, and tile
Amáda and I visit a furniture liquidator and find a bathroom vanity we really like. We also spot a tall kitchen pantry cabinet that would work well in the new bathroom layout. What’s more, we also found a partial load of new floor tile that would work well in the same bathroom. We buy everything, rent a truck, and haul it home. Getting the vanity down into the basement was very difficult.

