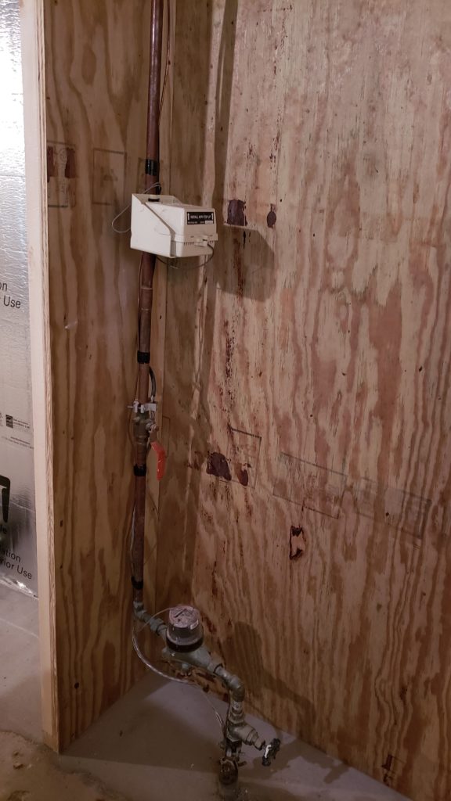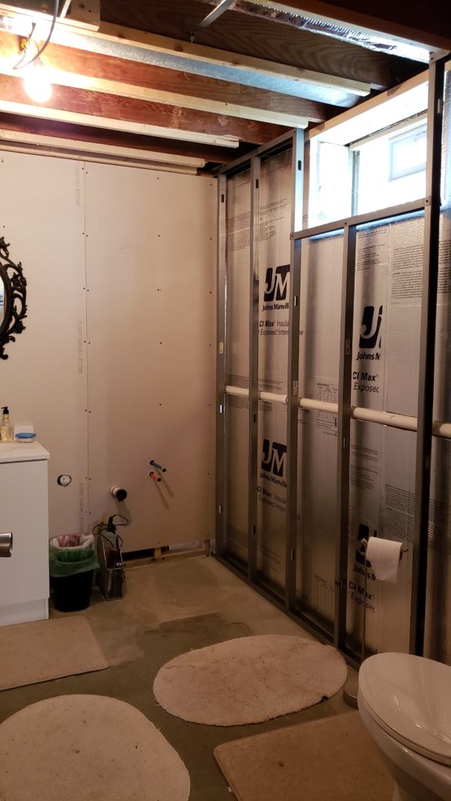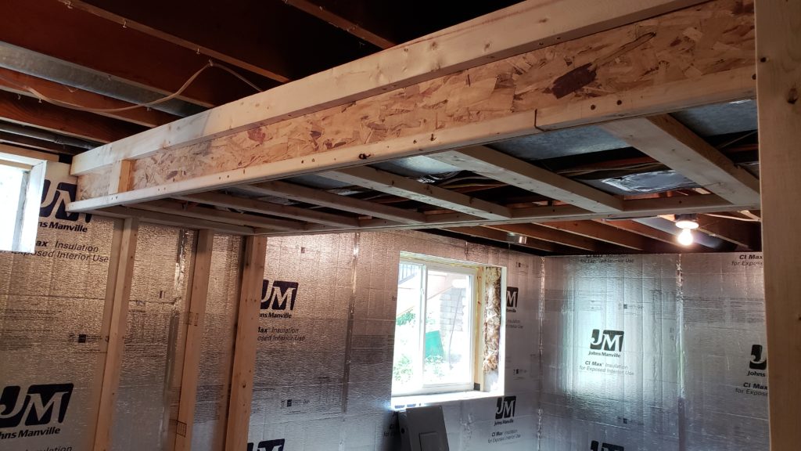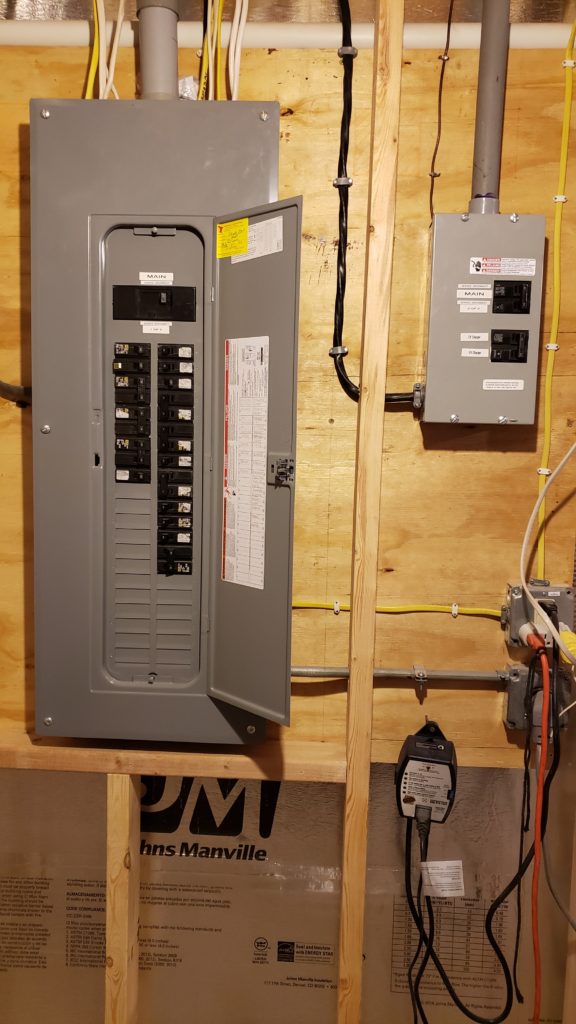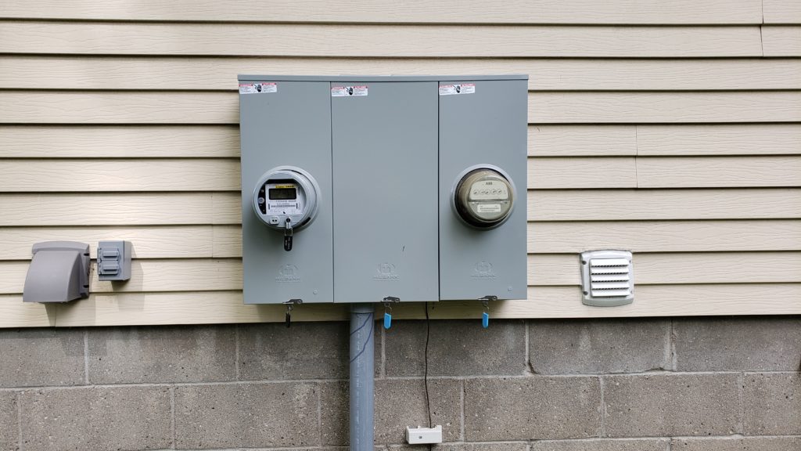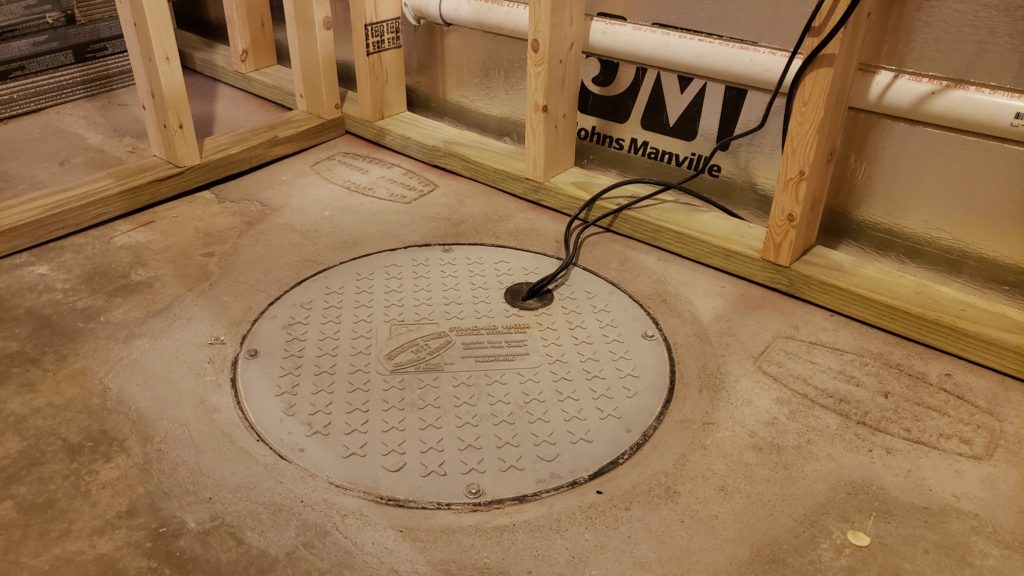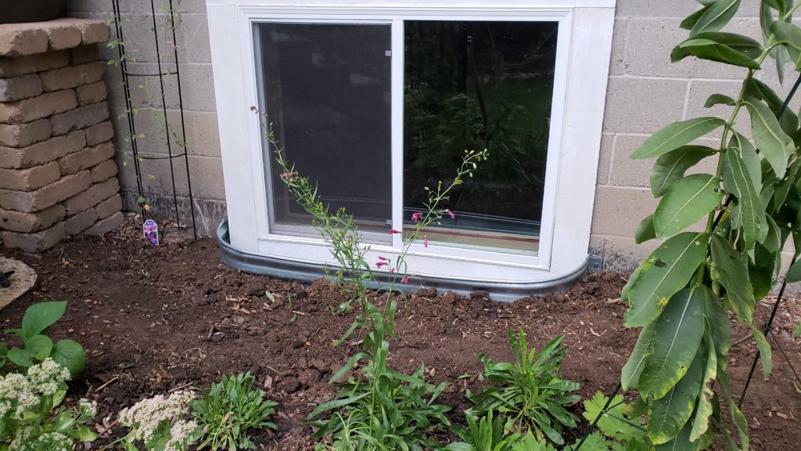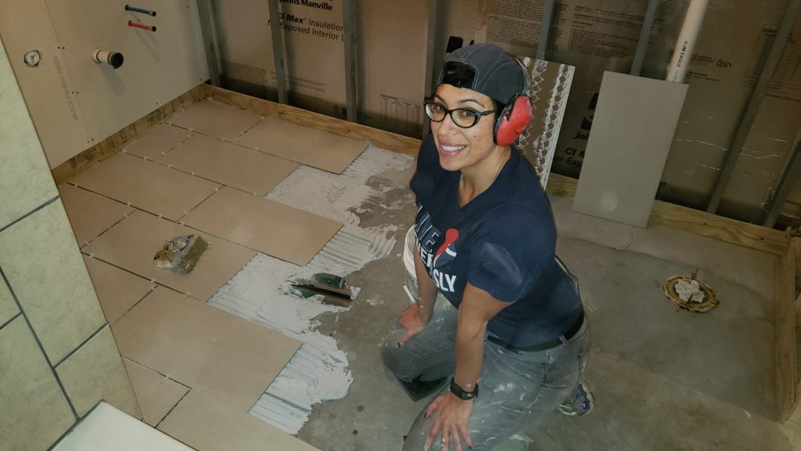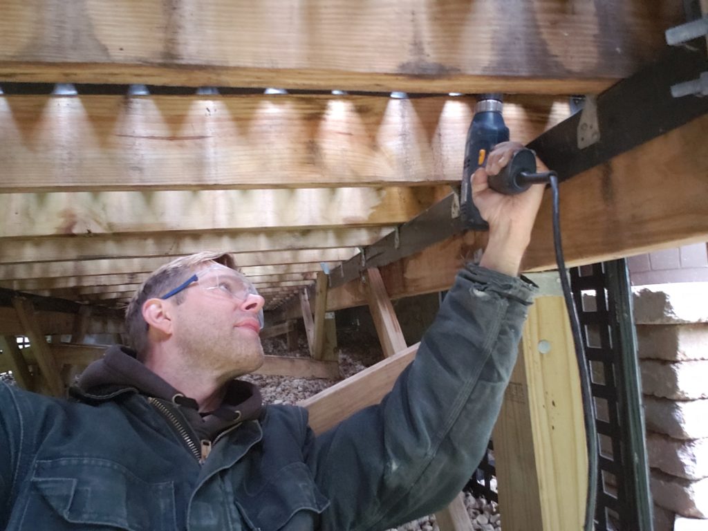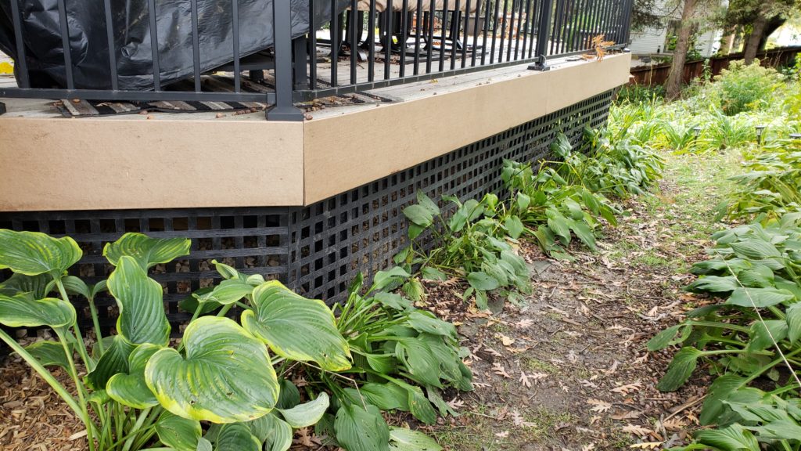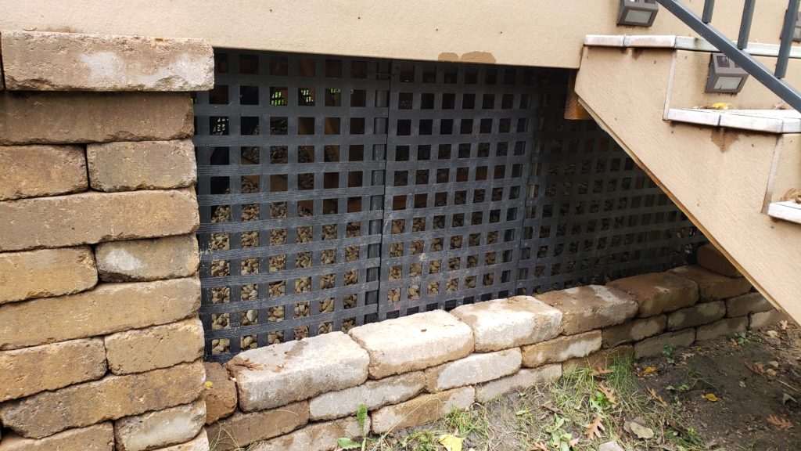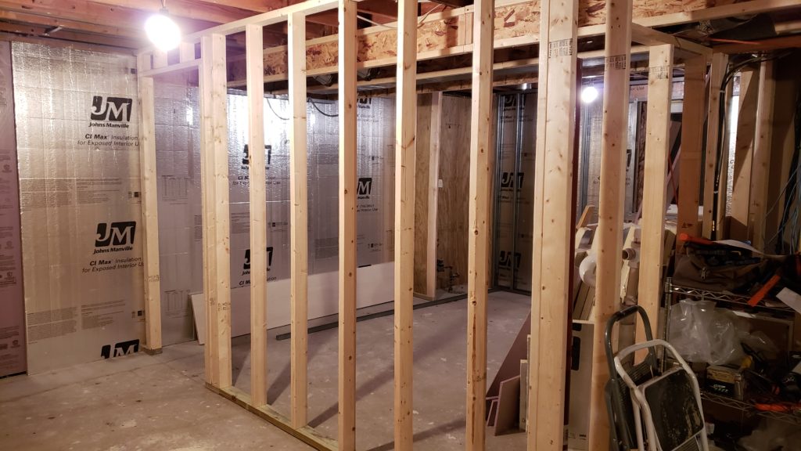I need to frame a closet around the water and sewer entrances. This is where the water main comes into the house. It includes a shutoff valve and a meter. The sewer clean out access is in the floor. I won’t need to access these very often, so I want them out of sight. The technique of using wash down paneling on treated plywood worked well in the mechanical room, so I decide to do the same here.
